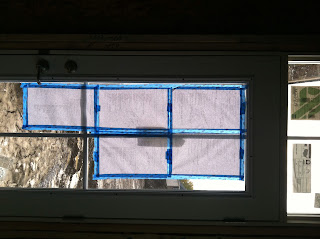YAY! We got a letter in the mail last week (before our pre-drywall meeting actually) telling us our pre-settlement walk through is set for November 26th and our closing date is November 28th!! We confirmed those dates with our PM and they are correct!!! (so far).
This past week the siding was completed (all in one day, actually) and the garage door was installed. The stone has not been put on yet, which I really hope helps tie in the siding and shake color combo because I am getting nervous about the contrast. We used Silver Mist siding and Canyon shake. The shutter and door are chocolate brown. Also, they still need to add the 2 stone colums on the porch. I am not sure when that happens.

In our house, our son's bedroom wall backs up to the great room and Ryan homes does not do interior sound barrier insulation. At our pre-drywall meeting, we discussed this with our PM. The insulation crew was actually there at that time and we talked about adding some. Our PM could not approve this but we did find out what to use and the evening before the drywall started, we went in and hung some soundproofing insulation ourselves. We went back Sunday and apparently it was not brought to our PM's attention because the drywall was hung! Pic below: wall on the left is son's room and this is the great room. We didn't want him to be too disturbed by talking and television.
It's our home and we knew we would regret it so we went for it. We had extra so we did the same thing to the theater room in basement.

Speaking of drywall, I cannot believe how quickly they throw those boards up. Literally almost then entire main floor was done on Saturday. Check out our trey ceiling in our master bedroom. Pics make the room look alot smaller but it is 17x14. Plenty big for us.

So, now we are in furniture buying mode and it is stressful. We decided to get both the kids full size beds for their new rooms. The teenage years are upon us and with their apparent height (thanks to Dan), we figured a little extra room would be nice.Also, Dan and I have never bought a "bedroom set", we just had things that we bought over the years that kind of matched. We (or I..lol) decided it was time for a grown up set. Over the weekend, we went to 5 or 6 furniture stores. Ideally, we would like to buy everything at the same store to eliminate varies delivery charges and maybe get a decent bundle deal.. Well, that is not easy to do. We did finally make a decision but, now I am really second guessing OUR furniture. The kids are fine but we decided on a less formal look because we are casual people and I thought this set looked sort of driftwood, beachy. At dinner afterwards, Dan and kids keep telling me it looks rustic and country...THAT IS NOT THE FEEL I WANTED! Opinions PLEASE....I am really thinking of changing my mind.


Hard to tell from the pics but it is a very well made, sturdy set.

The other set I really liked was a more modern, but classic look. See below:
Yes, that is storage under the bed.
Our other big dilemna is great room furniture. (I keep calling it great room because it is 22x19) and we are trying to figure out how to furnish this space. We realize now, and it's too late to change, that we made a BIG mistake by putting the fireplace on the back wall. We really wanted that to be a focal point and when you walk in, you will see it. We still love that BUT, now the furniture issue has made us realize we shot ourselves in the foot. GRRRRRRR!
So, now we either have to use the huge blank wall (see pic above regarding insulation) for the tv and have floating furniture (which you will see when you open our front door) or we put the tv in the corner (see above pic) which may obstruct view from window a bit. If we did that, we could use Leland's wall part of a sectional and it would swing around but not be the first thing you see when you walk in. I know, it's hard to visualize but I want to make 2 points.
1. Really think about furniture placement before making fireplace decision. We could have paid add'l money for cable to run behind fireplace but we are spending all that extra money for a stone fireplace that it seemed wrong to cover half of it with a tv.
2. Walk through an actual model of your floorplan to get a visual. There was not one available for our model but they brought us to the home of an older couple that built this plan 5 or so years ago and we quickly walked through it (they were home, and very nice, but it was still weird). You can't really take measurements and linger when they have their TV program on pause, waiting for you to leave. Know what I mean?
Anyway, we decided to not buy that furniture until we have actual carpet and can better visualize how that room will look all prettied up. That means, we probably will have an unfurnished living room for a few weeks but I think it's worth it.
Sorry for the long post.....I have lots going on in this brain and I needed to get it out. Now it's time to study for the Ohio Praxis test.....need to get certified to teach in this great state! 12 days to fill my brain with laws, dates, ages, IEP requirements, etc. etc. etc.






































